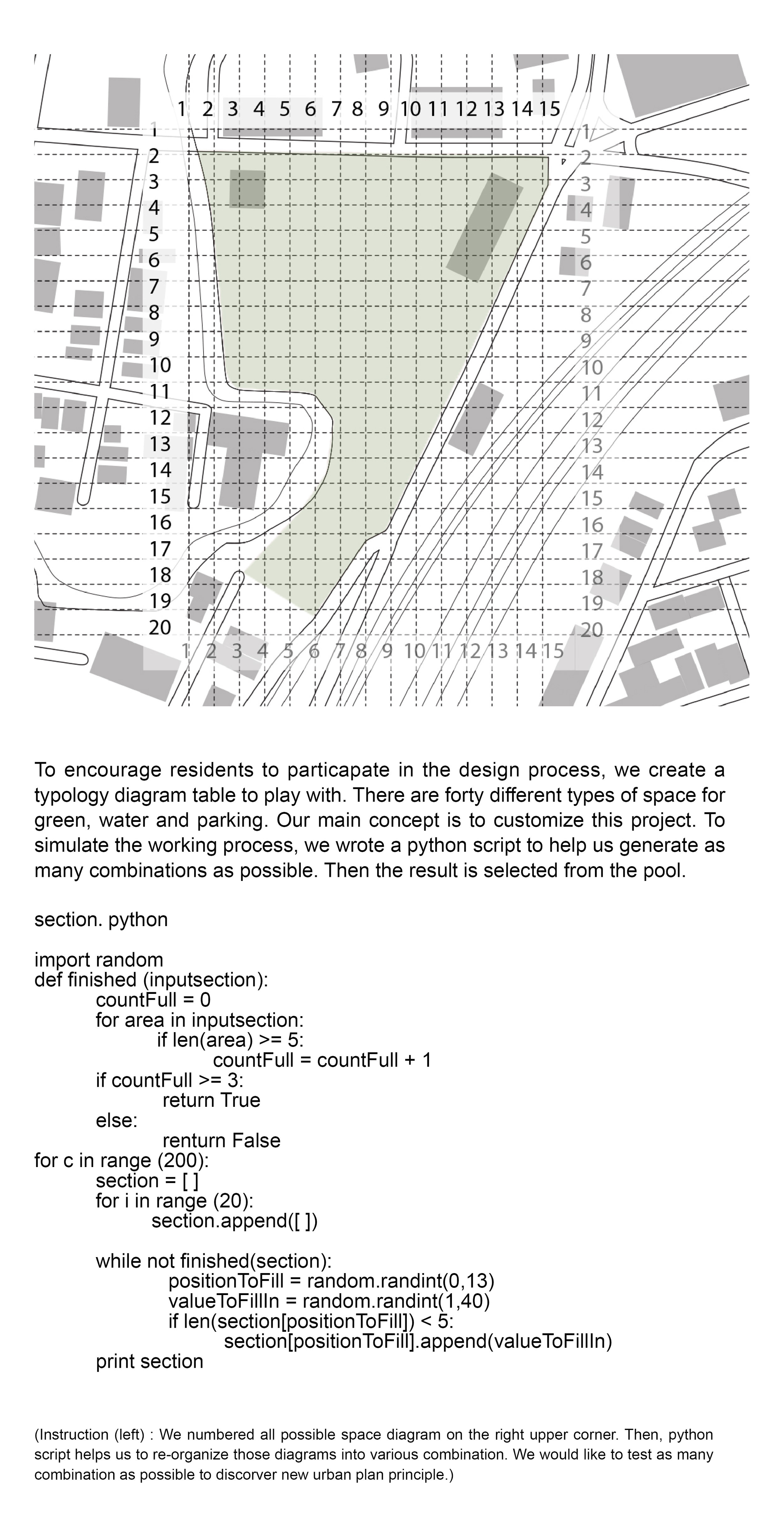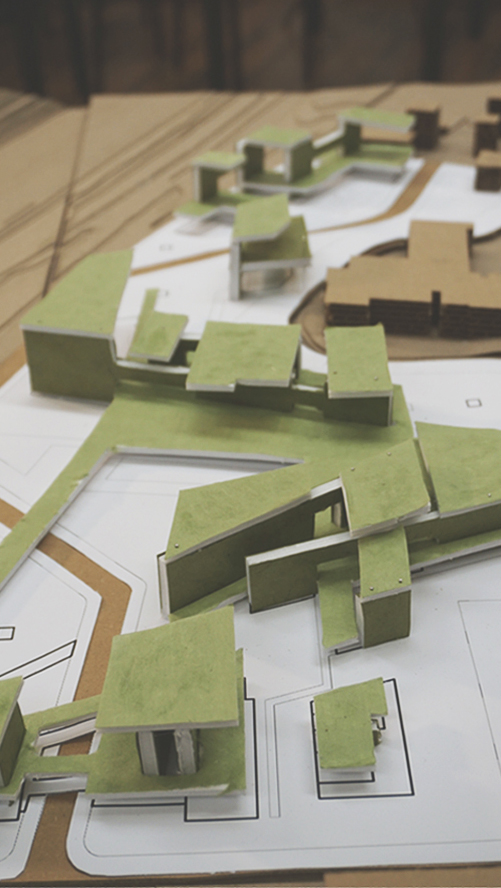


















We tested how our principle works on architecture scale spatially. A small cuboid is the first project generate by our typo study.

It is easy to tell, the final master plan looks different from last page. We keep the main zoning principle, but develop it into a much more walking friendly scale project. We encourage people to walk through the site and find their own secret spots. We hope everyone could feel welcome in this new neighborhood.

To follow our customization concept, we turned this office buildings into plate-column structure, which means we provided twelve opening options, so people working inside could choose.